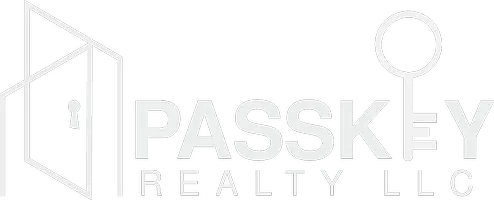221 NW 29th PL Cape Coral, FL 33993
4 Beds
2 Baths
2,085 SqFt
UPDATED:
Key Details
Property Type Single Family Home
Sub Type Single Family Residence
Listing Status Active
Purchase Type For Sale
Square Footage 2,085 sqft
Price per Sqft $230
Subdivision Cape Coral
MLS Listing ID 225037119
Style Ranch,One Story
Bedrooms 4
Full Baths 2
Construction Status Resale
HOA Y/N No
Year Built 2003
Annual Tax Amount $5,822
Tax Year 2024
Lot Size 10,367 Sqft
Acres 0.238
Lot Dimensions Appraiser
Property Sub-Type Single Family Residence
Property Description
The spacious kitchen with center island, breakfast bar and plenty of counter space. The master suite offers a private retreat with double sinks, a relaxing soaking tub, and a beautifully tiled stand-up shower.
Step outside to your personal oasis—an expansive paver pool deck with a sparkling pool and spa, all within a fully fenced backyard for added privacy. Whether you're hosting guests or enjoying a quiet evening at home, this outdoor space is ideal.
Don't miss the opportunity to own this slice of paradise—schedule your showing today!
Location
State FL
County Lee
Community Cape Coral
Area Cc42 - Cape Coral Unit 50, 54, 51, 52, 53,
Rooms
Bedroom Description 4.0
Interior
Interior Features Breakfast Bar, Bedroom on Main Level, Bathtub, Dual Sinks, Family/ Dining Room, French Door(s)/ Atrium Door(s), Kitchen Island, Living/ Dining Room, Main Level Primary, Pantry, Separate Shower, Vaulted Ceiling(s), Split Bedrooms
Heating Central, Electric
Cooling Central Air, Ceiling Fan(s), Electric
Flooring Tile
Furnishings Unfurnished
Fireplace No
Window Features Single Hung,Transom Window(s)
Appliance Cooktop, Dishwasher, Electric Cooktop, Freezer, Ice Maker, Microwave, Range, Refrigerator, RefrigeratorWithIce Maker, Self Cleaning Oven
Laundry Washer Hookup, Dryer Hookup, Inside
Exterior
Exterior Feature Deck, Fence, Sprinkler/ Irrigation, Patio, Shutters Manual
Parking Features Attached, Driveway, Garage, Paved, Two Spaces
Garage Spaces 2.0
Garage Description 2.0
Pool In Ground, Pool Equipment
Community Features Non- Gated
Utilities Available Cable Available, High Speed Internet Available
Amenities Available None
Waterfront Description None
Water Access Desc Well
View Landscaped, Pool
Roof Type Tile
Porch Deck, Lanai, Patio, Porch, Screened
Garage Yes
Private Pool Yes
Building
Lot Description Rectangular Lot, Sprinklers Automatic
Faces Northeast
Story 1
Sewer Septic Tank
Water Well
Architectural Style Ranch, One Story
Unit Floor 1
Structure Type Block,Concrete,Stucco
Construction Status Resale
Schools
Elementary Schools School Of Choice
Middle Schools School Of Choice
High Schools School Of Choice
Others
Pets Allowed Yes
HOA Fee Include None
Senior Community No
Tax ID 08-44-23-C4-03984.0280
Ownership Single Family
Security Features None,Smoke Detector(s)
Acceptable Financing All Financing Considered, Cash
Listing Terms All Financing Considered, Cash
Pets Allowed Yes





