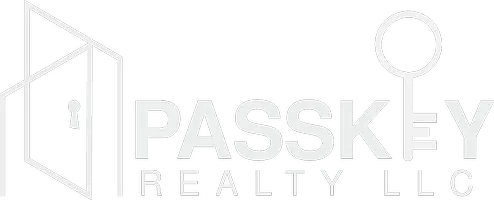5929 Chanteclair DR #8 Naples, FL 34108
3 Beds
3 Baths
1,937 SqFt
UPDATED:
Key Details
Property Type Single Family Home
Sub Type Single Family Residence
Listing Status Active
Purchase Type For Sale
Square Footage 1,937 sqft
Price per Sqft $864
Subdivision Chanteclair Manor
MLS Listing ID 225037819
Style Other,Ranch,One Story
Bedrooms 3
Full Baths 3
Construction Status Resale
HOA Fees $2,675/ann
HOA Y/N Yes
Annual Recurring Fee 10027.0
Year Built 1987
Annual Tax Amount $12,417
Tax Year 2024
Lot Size 6,041 Sqft
Acres 0.1387
Lot Dimensions Appraiser
Property Sub-Type Single Family Residence
Property Description
Location
State FL
County Collier
Community Pelican Bay
Area Na04 - Pelican Bay Area
Rooms
Bedroom Description 3.0
Interior
Interior Features Wet Bar, Built-in Features, Bathtub, Separate/ Formal Dining Room, Dual Sinks, Entrance Foyer, Eat-in Kitchen, High Ceilings, Main Level Primary, Other, Sitting Area in Primary, Split Bedrooms, Separate Shower, Cable T V, Vaulted Ceiling(s), Walk- In Closet(s), Window Treatments, High Speed Internet
Heating Central, Electric
Cooling Central Air, Ceiling Fan(s), Electric
Flooring Carpet, Marble, Wood
Furnishings Furnished
Fireplace No
Window Features Impact Glass,Window Coverings
Appliance Dishwasher, Freezer, Disposal, Microwave, Refrigerator, Self Cleaning Oven, Washer
Laundry Inside
Exterior
Exterior Feature Fence, Sprinkler/ Irrigation, Privacy Wall
Parking Features Attached, Garage, Garage Door Opener
Garage Spaces 2.0
Garage Description 2.0
Pool Concrete, Electric Heat, Heated, In Ground, Outside Bath Access, Pool Equipment, Screen Enclosure
Community Features Non- Gated, Street Lights
Utilities Available Cable Available, High Speed Internet Available
Amenities Available Beach Rights, Beach Access, Fitness Center, Golf Course, Pickleball, Private Membership, Restaurant, Sidewalks, Tennis Court(s), Trail(s)
Waterfront Description None
Water Access Desc Public
View Landscaped
Roof Type Built- Up, Flat, Tile
Porch Lanai, Porch, Screened
Garage Yes
Private Pool Yes
Building
Lot Description Other, Cul- De- Sac, Sprinklers Automatic
Faces East
Story 1
Sewer Public Sewer
Water Public
Architectural Style Other, Ranch, One Story
Unit Floor 1
Structure Type Block,Concrete,Stucco
Construction Status Resale
Schools
Elementary Schools Sea Gate Elementary
Middle Schools Pine Ridge Middle
High Schools Barron Collier
Others
Pets Allowed Yes
HOA Fee Include Cable TV,Internet,Irrigation Water,Maintenance Grounds,Road Maintenance,Street Lights,Trash
Senior Community No
Tax ID 66279000008
Ownership Single Family
Security Features Smoke Detector(s)
Acceptable Financing All Financing Considered, Cash
Listing Terms All Financing Considered, Cash
Pets Allowed Yes
Virtual Tour https://lacasatour.com/property/5929-chanteclair-dr-8-naples-fl-34108/ub





