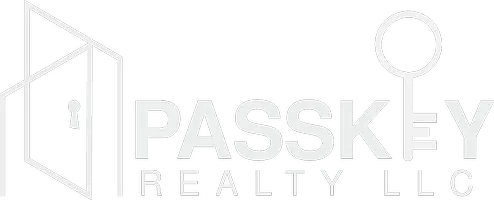1526 SE 42nd ST Cape Coral, FL 33904
2 Beds
2 Baths
1,037 SqFt
UPDATED:
Key Details
Property Type Single Family Home
Sub Type Single Family Residence
Listing Status Active
Purchase Type For Sale
Square Footage 1,037 sqft
Price per Sqft $255
Subdivision Cape Coral
MLS Listing ID 225042192
Style Ranch,One Story
Bedrooms 2
Full Baths 2
Construction Status Resale
HOA Y/N No
Year Built 1967
Annual Tax Amount $3,650
Tax Year 2024
Lot Size 10,018 Sqft
Acres 0.23
Lot Dimensions Appraiser
Property Sub-Type Single Family Residence
Property Description
Location
State FL
County Lee
Community Cape Coral
Area Cc12 - Cape Coral Unit 7-15
Rooms
Bedroom Description 2.0
Interior
Interior Features Bedroom on Main Level, Living/ Dining Room, Main Level Primary, Tub Shower, Cable T V
Heating Central, Electric
Cooling Central Air, Ceiling Fan(s), Electric
Flooring Tile
Furnishings Negotiable
Fireplace No
Window Features Jalousie,Single Hung
Appliance Dryer, Dishwasher, Ice Maker, Microwave, Range, Refrigerator, RefrigeratorWithIce Maker, Washer
Laundry In Garage
Exterior
Exterior Feature Fence, Patio, Room For Pool, Shutters Manual
Parking Features Attached, Driveway, Garage, Paved, Two Spaces, Garage Door Opener
Garage Spaces 1.0
Garage Description 1.0
Community Features Non- Gated
Utilities Available Cable Available, High Speed Internet Available
Amenities Available None
Waterfront Description None
Water Access Desc Assessment Paid,Public
View Landscaped
Roof Type Shingle
Porch Open, Patio, Porch
Garage Yes
Private Pool No
Building
Lot Description Rectangular Lot
Faces North
Story 1
Sewer Assessment Paid, Public Sewer
Water Assessment Paid, Public
Architectural Style Ranch, One Story
Unit Floor 1
Structure Type Block,Concrete,Stucco
Construction Status Resale
Others
Pets Allowed Yes
HOA Fee Include None
Senior Community No
Tax ID 07-45-24-C2-00339.0340
Ownership Single Family
Security Features Smoke Detector(s)
Acceptable Financing All Financing Considered, Cash, FHA, VA Loan
Listing Terms All Financing Considered, Cash, FHA, VA Loan
Pets Allowed Yes
Virtual Tour https://tour.realtoursswfl.com/sites/qazmarl/unbranded





