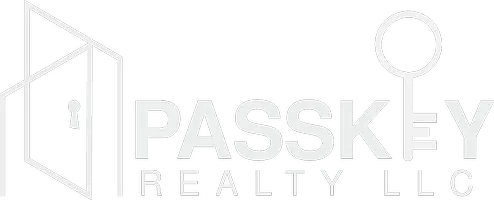20263 Cypress Shadows BLVD Estero, FL 33928
3 Beds
2 Baths
1,912 SqFt
UPDATED:
Key Details
Property Type Single Family Home
Sub Type Single Family Residence
Listing Status Active
Purchase Type For Sale
Square Footage 1,912 sqft
Price per Sqft $313
Subdivision Preserve At Corkscrew
MLS Listing ID 225044011
Style Ranch,One Story
Bedrooms 3
Full Baths 2
Construction Status Resale
HOA Fees $766/qua
HOA Y/N Yes
Annual Recurring Fee 3064.0
Year Built 2014
Annual Tax Amount $6,476
Tax Year 2024
Lot Size 8,755 Sqft
Acres 0.201
Lot Dimensions Appraiser
Property Sub-Type Single Family Residence
Property Description
As you step through the inviting front door, you're greeted by an open-concept floor plan that seamlessly blends sophistication with functionality. The spacious living area features neutral wood flooring and natural light, creating a warm and welcoming ambiance. The kitchen is a chef's dream, boasting granite countertops, stainless steel appliances, a large center island, and ample cabinetry for storage. Adjacent to the kitchen, the dining area flows effortlessly into the living room, making it ideal for entertaining guests or enjoying cozy family nights.
Outside, the home's charm continues with a beautifully landscaped lot spanning 0.2 acres. The screened lanai offers a serene space to unwind, including a hot tub and privacy pergola overlooking a private backyard with lush greenery and preserve views, ensuring tranquility and privacy. Imagine sipping your morning coffee or hosting a sunset barbecue in this peaceful oasis. The attached two-car garage provides ample storage and convenience, with additional upgrades like hurricane shutters for peace of mind.
Location
State FL
County Lee
Community Preserve At Corkscrew
Area Es03 - Estero
Rooms
Bedroom Description 3.0
Interior
Interior Features Eat-in Kitchen, Family/ Dining Room, Kitchen Island, Living/ Dining Room, Pantry, Shower Only, Separate Shower, Split Bedrooms
Heating Central, Electric
Cooling Central Air, Ceiling Fan(s), Electric
Flooring Carpet, Wood
Furnishings Unfurnished
Fireplace No
Window Features Single Hung
Appliance Dryer, Dishwasher, Electric Cooktop, Disposal, Microwave, Range
Exterior
Exterior Feature Room For Pool, Shutters Manual
Parking Features Attached, Garage, Two Spaces
Garage Spaces 2.0
Garage Description 2.0
Community Features Gated
Utilities Available Cable Available
Amenities Available Basketball Court, Clubhouse, Fitness Center, Pickleball, Tennis Court(s), Trail(s)
Waterfront Description None
View Y/N Yes
Water Access Desc Public
View Preserve
Roof Type Tile
Garage Yes
Private Pool No
Building
Lot Description Rectangular Lot
Faces West
Story 1
Sewer Public Sewer
Water Public
Architectural Style Ranch, One Story
Structure Type Block,Concrete,Stucco
Construction Status Resale
Others
Pets Allowed Call, Conditional
HOA Fee Include Association Management,Pest Control
Senior Community Yes
Tax ID 29-46-26-E4-23000.2060
Ownership Single Family
Security Features Security System,Smoke Detector(s)
Pets Allowed Call, Conditional





