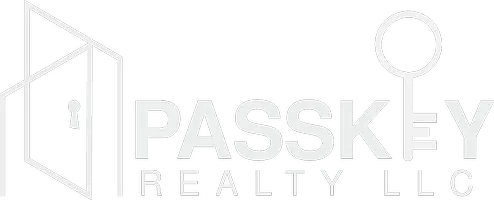403 E CAROLINA AVE Plant City, FL 33563
3 Beds
2 Baths
2,126 SqFt
UPDATED:
Key Details
Property Type Single Family Home
Sub Type Single Family Residence
Listing Status Active
Purchase Type For Sale
Square Footage 2,126 sqft
Price per Sqft $145
Subdivision Roseland Park
MLS Listing ID TB8389810
Bedrooms 3
Full Baths 2
Construction Status Fixer
HOA Y/N No
Year Built 1951
Annual Tax Amount $4,344
Lot Size 0.390 Acres
Acres 0.39
Lot Dimensions 150X112
Property Sub-Type Single Family Residence
Source Stellar MLS
Property Description
Discover the potential in this inviting 3-bedroom, 2-bathroom home nestled on a spacious lot in a serene neighborhood. Boasting a private pool and ample outdoor space, this property is a hidden gem waiting for a visionary buyer to restore its sparkle. The open-concept living area features plenty of natural light, while the kitchen offers a functional layout ready for your modern upgrades. The master suite includes an en-suite bathroom, and two additional bedrooms provide flexibility for a growing family, home office, or guest rooms. Outside, the expansive lot and private pool create a perfect canvas for your dream backyard oasis. With a little TLC, this home can shine as your forever retreat. Don't miss this opportunity to transform a diamond in the rough into your ideal home!
Location
State FL
County Hillsborough
Community Roseland Park
Area 33563 - Plant City
Zoning R-1A
Rooms
Other Rooms Formal Living Room Separate, Inside Utility
Interior
Interior Features Solid Surface Counters, Solid Wood Cabinets
Heating Central
Cooling Central Air
Flooring Ceramic Tile, Wood
Fireplace false
Appliance Dishwasher, Microwave, Range, Refrigerator
Laundry Inside
Exterior
Exterior Feature Sliding Doors
Parking Features Boat
Garage Spaces 2.0
Fence Fenced
Pool In Ground
Community Features None, Park
Utilities Available Cable Available, Private
Amenities Available Park
Roof Type Shingle
Porch Enclosed, Patio, Porch, Screened
Attached Garage false
Garage true
Private Pool Yes
Building
Lot Description Level, Near Public Transit, Paved
Entry Level One
Foundation Crawlspace
Lot Size Range 1/4 to less than 1/2
Sewer Public Sewer
Water Public
Structure Type Frame
New Construction false
Construction Status Fixer
Schools
Elementary Schools Burney-Hb
Middle Schools Marshall-Hb
High Schools Plant City-Hb
Others
Pets Allowed Yes
Senior Community No
Ownership Fee Simple
Acceptable Financing Cash, Conventional, FHA, VA Loan
Membership Fee Required None
Listing Terms Cash, Conventional, FHA, VA Loan
Special Listing Condition None
Virtual Tour https://www.propertypanorama.com/instaview/stellar/TB8389810






