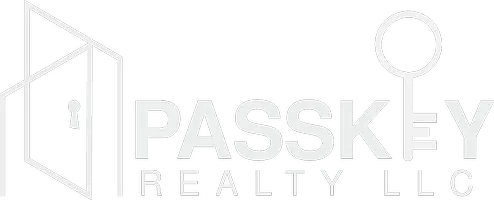5117 WHISPERING LEAF TRL Valrico, FL 33596
4 Beds
3 Baths
2,621 SqFt
OPEN HOUSE
Sun Jun 08, 3:00pm - 6:00pm
UPDATED:
Key Details
Property Type Single Family Home
Sub Type Single Family Residence
Listing Status Active
Purchase Type For Sale
Square Footage 2,621 sqft
Price per Sqft $223
Subdivision Twin Lakes Parcels D1 D3 & E
MLS Listing ID TB8392246
Bedrooms 4
Full Baths 3
Construction Status Completed
HOA Fees $294/qua
HOA Y/N Yes
Annual Recurring Fee 1176.0
Year Built 2001
Annual Tax Amount $5,727
Lot Size 9,147 Sqft
Acres 0.21
Lot Dimensions 75x123
Property Sub-Type Single Family Residence
Source Stellar MLS
Property Description
Location
State FL
County Hillsborough
Community Twin Lakes Parcels D1 D3 & E
Area 33596 - Valrico
Zoning PD
Rooms
Other Rooms Den/Library/Office, Family Room, Formal Dining Room Separate, Formal Living Room Separate, Great Room, Inside Utility
Interior
Interior Features Ceiling Fans(s), Eat-in Kitchen, High Ceilings, Open Floorplan, Primary Bedroom Main Floor, Solid Surface Counters, Solid Wood Cabinets, Thermostat
Heating Central, Electric
Cooling Central Air
Flooring Carpet, Ceramic Tile, Concrete
Fireplace false
Appliance Convection Oven, Cooktop, Dishwasher, Electric Water Heater, Microwave, Range Hood, Refrigerator
Laundry Inside, Laundry Room
Exterior
Exterior Feature Lighting, Rain Gutters, Sidewalk, Sliding Doors
Parking Features Driveway, Garage Door Opener
Garage Spaces 3.0
Fence Vinyl
Pool Gunite, In Ground, Lighting, Screen Enclosure
Community Features Deed Restrictions, Park, Playground, Sidewalks, Street Lights
Utilities Available BB/HS Internet Available, Cable Available, Electricity Available, Electricity Connected, Natural Gas Available, Private, Propane, Sprinkler Meter, Underground Utilities, Water Available, Water Connected
Roof Type Shingle
Porch Covered, Rear Porch
Attached Garage true
Garage true
Private Pool Yes
Building
Lot Description City Limits, In County, Sidewalk, Paved
Story 1
Entry Level One
Foundation Slab
Lot Size Range 0 to less than 1/4
Sewer Public Sewer
Water Public
Architectural Style Traditional
Structure Type Block,Concrete,Stucco
New Construction false
Construction Status Completed
Others
Pets Allowed Breed Restrictions
HOA Fee Include Pool
Senior Community No
Ownership Fee Simple
Monthly Total Fees $98
Acceptable Financing Cash, Conventional, FHA, VA Loan
Membership Fee Required Required
Listing Terms Cash, Conventional, FHA, VA Loan
Special Listing Condition None
Virtual Tour https://iplayerhd.com/player/video/544c88b3-850f-459f-a3b6-556801ecb1bc






