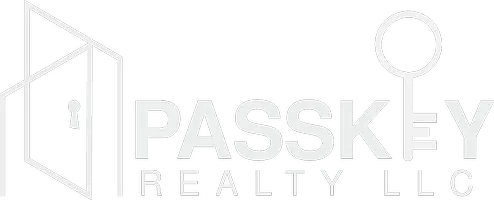736 TUSCANNY ST Brandon, FL 33511
3 Beds
4 Baths
2,636 SqFt
OPEN HOUSE
Sat Aug 02, 2:00pm - 4:00pm
UPDATED:
Key Details
Property Type Single Family Home
Sub Type Single Family Residence
Listing Status Active
Purchase Type For Sale
Square Footage 2,636 sqft
Price per Sqft $189
Subdivision Brentwood Hills Trct F Un 1
MLS Listing ID TB8411965
Bedrooms 3
Full Baths 3
Half Baths 1
HOA Fees $215/qua
HOA Y/N Yes
Annual Recurring Fee 860.0
Year Built 1997
Annual Tax Amount $2,845
Lot Size 10,454 Sqft
Acres 0.24
Property Sub-Type Single Family Residence
Source Stellar MLS
Property Description
Welcome to this beautifully maintained Florida-style home featuring 3 spacious bedrooms plus a dedicated office, located in the highly desirable Brentwood Hills community with top-tier amenities and inviting outdoor spaces.
From the moment you arrive, you'll be charmed by the home's curb appeal—complete with updated landscaping, mature palm trees, and a full sprinkler system. Step inside to a soaring entryway and an open, flowing floor plan ideal for modern living.
The kitchen features ceramic tile flooring, a generous breakfast bar, and updated appliances—perfect for everyday meals or entertaining guests. The open-concept family room is filled with natural light and offers double French doors leading to your private backyard garden.
The large master suite includes a walk-in closet and a spacious en-suite bath with dual sinks, a garden tub, and a separate shower.
Enjoy an exceptional range of community amenities just steps away: a resort-style pool with splash zone, tennis courts, soccer field, dog park, playground, and even an on-site daycare center. Plus, you're within walking distance to shopping and dining.
Call today to schedule your private showing—this home won't last!
Location
State FL
County Hillsborough
Community Brentwood Hills Trct F Un 1
Area 33511 - Brandon
Zoning PD
Interior
Interior Features Cathedral Ceiling(s), Ceiling Fans(s), Living Room/Dining Room Combo
Heating Electric
Cooling Central Air
Flooring Carpet, Ceramic Tile, Laminate
Furnishings Negotiable
Fireplace false
Appliance Built-In Oven, Convection Oven, Cooktop, Dishwasher, Disposal, Dryer, Exhaust Fan, Washer, Water Filtration System
Laundry Laundry Room
Exterior
Exterior Feature Garden
Garage Spaces 2.0
Utilities Available Cable Connected, Electricity Connected, Water Connected
Roof Type Tile
Attached Garage true
Garage true
Private Pool No
Building
Entry Level Two
Foundation Slab
Lot Size Range 0 to less than 1/4
Sewer Public Sewer
Water Public
Structure Type Block
New Construction false
Others
Pets Allowed Yes
Senior Community No
Ownership Fee Simple
Monthly Total Fees $71
Acceptable Financing Cash, Conventional, FHA, USDA Loan, VA Loan
Membership Fee Required Required
Listing Terms Cash, Conventional, FHA, USDA Loan, VA Loan
Special Listing Condition None
Virtual Tour https://www.zillow.com/view-imx/82222701-70f2-4101-818c-6e9aaf4fd44c?initialViewType=pano






