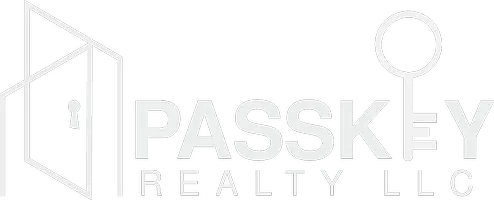3035 42nd TER SW Naples, FL 34116
3 Beds
2 Baths
1,585 SqFt
UPDATED:
Key Details
Property Type Single Family Home
Sub Type Single Family Residence
Listing Status Active
Purchase Type For Rent
Square Footage 1,585 sqft
Subdivision Golden Gate City
MLS Listing ID 225067148
Style Ranch,One Story,Split Level,See Remarks
Bedrooms 3
Full Baths 2
HOA Y/N No
Rental Info Long Term
Year Built 1989
Lot Size 10,018 Sqft
Acres 0.23
Property Sub-Type Single Family Residence
Property Description
Enjoy the open living room ideal for relaxing or entertaining, and a dining area with an elegant wood wall unit overlooking the sparkling pool and lush backyard. The split bedroom layout places the primary suite on one side for added privacy, with two additional bedrooms providing comfortable space for family or guests.
Step outside to an expansive screened patio, perfect for outdoor dining, lounging, or enjoying warm Florida evenings by the pool. The generous backyard offers plenty of room for recreation and pets.
Centrally located near top-rated schools, parks, shopping, dining, and just a short drive to Naples' world-famous beaches, this home offers the perfect blend of comfort, convenience, and the freedom of no HOA restrictions.
Location
State FL
County Collier
Community Golden Gate City
Area Na24 - Golden Gate City
Rooms
Bedroom Description 3.0
Interior
Interior Features Built-in Features, Cathedral Ceiling(s), French Door(s)/ Atrium Door(s), Pantry, Cable T V, Walk- In Closet(s), Split Bedrooms
Heating Central, Electric
Cooling Central Air, Electric
Flooring Tile
Furnishings Unfurnished
Fireplace No
Appliance Dryer, Dishwasher, Electric Cooktop, Freezer, Disposal, Microwave, Refrigerator, Washer
Laundry In Garage
Exterior
Exterior Feature Sprinkler/ Irrigation, Other, Patio
Parking Features Attached, Driveway, Garage, Paved, Garage Door Opener
Garage Spaces 2.0
Garage Description 2.0
Pool In Ground
Community Features Non- Gated
Utilities Available Cable Not Available, Underground Utilities
Amenities Available None, See Remarks
Waterfront Description None
View Landscaped
Porch Lanai, Patio, Porch, Screened
Garage Yes
Private Pool Yes
Building
Lot Description Sprinklers Automatic
Faces East
Story 1
Entry Level Multi/Split
Sewer Public Sewer
Architectural Style Ranch, One Story, Split Level, See Remarks
Level or Stories Multi/Split
Unit Floor 1
Structure Type Block,Concrete
Schools
Elementary Schools Lavern Gaynor Elementary
Middle Schools Golden Gate Middle School
High Schools Golden Gate High School
Others
Pets Allowed Call, Conditional
Senior Community No
Tax ID 36514040009
Security Features Smoke Detector(s)
Pets Allowed Call, Conditional





