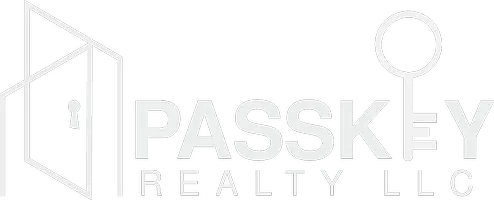42242 Lake Timber DR Punta Gorda, FL 33982
4 Beds
2 Baths
2,287 SqFt
UPDATED:
Key Details
Property Type Single Family Home
Sub Type Single Family Residence
Listing Status Active
Purchase Type For Sale
Square Footage 2,287 sqft
Price per Sqft $284
Subdivision Lake Timber
MLS Listing ID 2025007626
Style Ranch,One Story
Bedrooms 4
Full Baths 2
Construction Status Resale
HOA Fees $432/qua
HOA Y/N Yes
Annual Recurring Fee 1728.0
Year Built 2020
Annual Tax Amount $9,217
Tax Year 2024
Lot Size 8,712 Sqft
Acres 0.2
Lot Dimensions Appraiser
Property Sub-Type Single Family Residence
Property Description
Welcome to this stunning WCI-built home located in the desirable Lake Timber neighborhood of Babcock Ranch. Featuring 4 bedrooms, 2 bathrooms, and an office with French doors, this home offers both functionality and style.
Step inside and you'll be greeted by custom woodwork with a convenient drop zone in the entryway and gorgeous feature wall. The open-concept living area flows seamlessly through the triple sliders leading to the screened lanai, where you can enjoy a sparkling pool and spa while taking in the partial lake views.
The thoughtfully designed floor plan includes a guest room with a Murphy bed, perfect for visitors, and a custom-built master closet for added organization.
Additional highlights include:
Spacious kitchen with modern finishes
Light-filled office with French doors
Split bedroom layout for privacy
Screened outdoor living space ideal for entertaining
Located in the heart of America's first solar-powered town, you'll enjoy miles of trails, community pools, restaurants, and events—all just steps from your front door. Enjoy Friday and Saturday food trucks in Founders Square and up and coming B Street with shops, offices, dining and drinks all at your door step!
EASY ACCESS TO HWY 31 FROM LAKE TIMBER.
This home combines luxury, convenience, and sustainability in one of Southwest Florida's most sought-after communities. Enjoy a better Life at Babcock Ranch! CALL TODAY TO. SEE IN PERSON.
Location
State FL
County Charlotte
Community Babcock Ranch
Area Br01 - Babcock Ranch
Direction North
Rooms
Bedroom Description 4.0
Interior
Interior Features Breakfast Bar, Tray Ceiling(s), Closet Cabinetry, Dual Sinks, Eat-in Kitchen, French Door(s)/ Atrium Door(s), Fireplace, Main Level Primary, Shower Only, Separate Shower, Split Bedrooms
Heating Central, Electric
Cooling Central Air, Electric
Flooring Tile
Furnishings Unfurnished
Fireplace Yes
Window Features Single Hung,Shutters
Appliance Dryer, Dishwasher, Freezer, Disposal, Microwave, Refrigerator, Tankless Water Heater
Laundry Laundry Tub
Exterior
Parking Features Attached, Garage, Two Spaces, Electric Vehicle Charging Station(s), Garage Door Opener
Garage Spaces 3.0
Garage Description 3.0
Pool Concrete, In Ground, Community
Community Features Non- Gated, Shopping, Street Lights
Utilities Available Cable Available, Underground Utilities
Amenities Available Basketball Court, Bocce Court, Boat Dock, Billiard Room, Clubhouse, Dog Park, Pier, Playground, Pickleball, Park, Pool, Shuffleboard Court, Sidewalks, Tennis Court(s), Trail(s)
Waterfront Description Lake
View Y/N Yes
Water Access Desc Public
View Landscaped, Lake
Roof Type Shingle
Porch Lanai, Porch, Screened
Garage Yes
Private Pool Yes
Building
Lot Description Rectangular Lot, Pond on Lot
Faces North
Story 1
Sewer Public Sewer
Water Public
Architectural Style Ranch, One Story
Unit Floor 1
Structure Type Block,Concrete,Stucco
Construction Status Resale
Others
Pets Allowed Call, Conditional
HOA Fee Include Internet
Senior Community No
Tax ID 422630303025
Ownership Single Family
Acceptable Financing All Financing Considered, Cash, FHA, VA Loan
Disclosures RV Restriction(s)
Listing Terms All Financing Considered, Cash, FHA, VA Loan
Pets Allowed Call, Conditional
Virtual Tour https://listings.snapshotlistings.com/videos/0198fbba-249d-7247-bf41-d7f598f6f899?v=181





