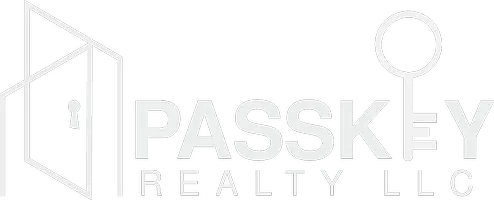
21505 Langholm RUN Estero, FL 33928
5 Beds
3 Baths
3,423 SqFt
Open House
Sun Sep 14, 12:00pm - 3:00pm
UPDATED:
Key Details
Property Type Single Family Home
Sub Type Single Family Residence
Listing Status Active
Purchase Type For Sale
Square Footage 3,423 sqft
Price per Sqft $248
Subdivision Stoneybrook
MLS Listing ID 225069907
Style Two Story
Bedrooms 5
Full Baths 3
Construction Status Resale
HOA Fees $669/qua
HOA Y/N Yes
Annual Recurring Fee 2676.0
Year Built 2004
Annual Tax Amount $6,435
Tax Year 2024
Lot Size 9,060 Sqft
Acres 0.208
Lot Dimensions Appraiser
Property Sub-Type Single Family Residence
Property Description
Location
State FL
County Lee
Community Stoneybrook
Area Es03 - Estero
Direction West
Rooms
Bedroom Description 5.0
Interior
Interior Features Attic, Breakfast Bar, Breakfast Area, Bathtub, Tray Ceiling(s), Dual Sinks, Entrance Foyer, French Door(s)/ Atrium Door(s), High Ceilings, Custom Mirrors, Pantry, Pull Down Attic Stairs, Separate Shower, Cable T V, Walk- In Closet(s), Window Treatments, Home Office, Loft, Split Bedrooms
Heating Central, Electric
Cooling Central Air, Electric
Flooring Carpet, Tile, Wood
Furnishings Unfurnished
Fireplace No
Window Features Bay Window(s),Single Hung,Window Coverings
Appliance Dryer, Dishwasher, Disposal, Ice Maker, Microwave, Range, Refrigerator, RefrigeratorWithIce Maker, Self Cleaning Oven, Washer
Laundry Inside, Laundry Tub
Exterior
Exterior Feature Sprinkler/ Irrigation, Outdoor Grill, Outdoor Kitchen, Shutters Manual
Parking Features Attached, Garage, Garage Door Opener
Garage Spaces 3.0
Garage Description 3.0
Pool Concrete, In Ground, Pool Equipment, Screen Enclosure, Community
Community Features Golf, Gated, Tennis Court(s), Street Lights
Utilities Available Cable Available, Underground Utilities
Amenities Available Basketball Court, Bocce Court, Clubhouse, Sport Court, Fitness Center, Golf Course, Library, Pier, Pickleball, Park, Pool, Spa/Hot Tub, Sidewalks, Tennis Court(s), Trail(s), Management
Waterfront Description None
View Y/N Yes
Water Access Desc Public
View Golf Course, Lake
Roof Type Tile
Porch Balcony, Lanai, Porch, Screened
Garage Yes
Private Pool Yes
Building
Lot Description On Golf Course, Oversized Lot, Sprinklers Automatic
Faces West
Story 2
Entry Level Two
Sewer Public Sewer
Water Public
Architectural Style Two Story
Level or Stories Two
Structure Type Block,Concrete,Stucco,Wood Frame
Construction Status Resale
Schools
Elementary Schools School Choice
Middle Schools School Choice
High Schools School Choice
Others
Pets Allowed Call, Conditional
HOA Fee Include Association Management,Cable TV,Internet,Legal/Accounting,Recreation Facilities
Senior Community No
Tax ID 36-46-25-E1-1300U.0170
Ownership Single Family
Security Features Smoke Detector(s)
Acceptable Financing All Financing Considered, Cash
Listing Terms All Financing Considered, Cash
Pets Allowed Call, Conditional
Virtual Tour https://www.zillow.com/view-imx/ed5e6e0b-ee88-4654-8f03-174f49540eb5?setAttribution=mls&wl=true&initialViewType=pano&utm_source=dashboard






