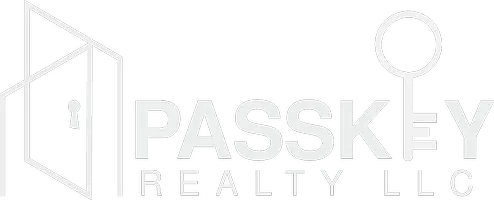
8051 Primrose BLVD Labelle, FL 33935
3 Beds
2 Baths
1,528 SqFt
UPDATED:
Key Details
Property Type Single Family Home
Sub Type Single Family Residence
Listing Status Active
Purchase Type For Sale
Square Footage 1,528 sqft
Price per Sqft $358
Subdivision Port Labelle
MLS Listing ID 2025011601
Style Two Story
Bedrooms 3
Full Baths 2
Construction Status Resale
HOA Y/N No
Year Built 2004
Annual Tax Amount $4,281
Tax Year 2024
Lot Size 2.800 Acres
Acres 2.8
Lot Dimensions Appraiser
Property Sub-Type Single Family Residence
Property Description
Step outside to enjoy the screened wrap-around porch, above-ground pool with a brand-new elevated deck, and your very own private spring-fed tilapia pond that is stocked and over 17 feet deep. The property also includes a brand-new shed and multiple fruit trees, offering a perfect blend of functionality and charm. With plenty of space to roam and unwind, this property delivers peaceful country living while still being only 45 minutes from Fort Myers.
Location
State FL
County Hendry
Community Port Labelle
Area Hd01 - Hendry County
Direction West
Rooms
Bedroom Description 3.0
Interior
Interior Features Bedroom on Main Level, Cathedral Ceiling(s), Separate/ Formal Dining Room, Entrance Foyer, Tub Shower, Cable T V, Upper Level Primary, Walk- In Closet(s)
Heating Central, Electric
Cooling Central Air, Electric
Flooring Tile
Furnishings Unfurnished
Fireplace No
Window Features Casement Window(s),Double Hung
Appliance Dryer, Dishwasher, Electric Cooktop, Freezer, Refrigerator, Washer
Laundry Inside
Exterior
Exterior Feature Fence, Fruit Trees, Sprinkler/ Irrigation, Outdoor Grill, Other, Patio, Water Feature
Pool Above Ground
Community Features Non- Gated
Utilities Available Cable Available, High Speed Internet Available
Amenities Available None
Waterfront Description None
View Y/N Yes
Water Access Desc Assessment Paid
View Pond
Roof Type Metal
Porch Lanai, Patio, Porch, Screened
Garage No
Private Pool Yes
Building
Lot Description Corner Lot, Oversized Lot, Pond on Lot, Sprinklers Automatic
Faces West
Story 2
Entry Level Two
Sewer Public Sewer
Water Assessment Paid
Architectural Style Two Story
Level or Stories Two
Additional Building Outbuilding
Structure Type Block,Concrete,Stucco
Construction Status Resale
Others
Pets Allowed Yes
HOA Fee Include None
Senior Community No
Tax ID 4-29-43-10-090-000F.0010
Ownership Single Family
Security Features Smoke Detector(s)
Acceptable Financing All Financing Considered, Cash
Horse Property true
Listing Terms All Financing Considered, Cash
Pets Allowed Yes






