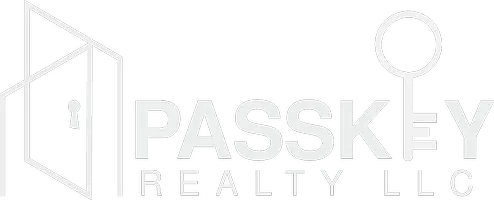$417,500
$399,000
4.6%For more information regarding the value of a property, please contact us for a free consultation.
726 74TH ST N St Petersburg, FL 33710
3 Beds
2 Baths
1,670 SqFt
Key Details
Sold Price $417,500
Property Type Single Family Home
Sub Type Single Family Residence
Listing Status Sold
Purchase Type For Sale
Square Footage 1,670 sqft
Price per Sqft $250
Subdivision Azalea Rep
MLS Listing ID U8120369
Sold Date 06/04/21
Bedrooms 3
Full Baths 2
Construction Status Completed
HOA Y/N No
Year Built 1952
Lot Size 7,840 Sqft
Acres 0.18
Property Sub-Type Single Family Residence
Property Description
MOVE-IN READY! LIKE NEW CONSTRUCTION! HUGE LOT! Welcome home to this gorgeous, open concept, split floor plan. As you enter, you will see the spacious living and dining area adorned with beautiful plank tile flooring. The kitchen is at the heart of the home and is open to both living and dining, features stainless steel appliances, stone countertops with designer tile backsplash. A free-standing middle island is the perfect entertaining space and is open to the living room. The master suite is separate from the other bedrooms and features an en-suite bath.. spacious walk-in closet, and French doors that lead you to the HUGE FENCED backyard. Indoor laundry which is a great bonus. Gorgeous finishes throughout, including plank tile flooring, new interior doors, and light fixtures. COMPLETELY REMODELED in 2016. This home was taken down to the slab and 3 exterior walls. The plumbing, electrical, roof, hot water heater, windows. kitchen, baths, flooring, irrigation system, sod, and landscaping. NO FLOOD ZONE! This home is centrally located, just minutes to the Gulf Beaches, shopping, and restaurants!
Location
State FL
County Pinellas
Community Azalea Rep
Area 33710 - St Pete/Crossroads
Direction N
Rooms
Other Rooms Inside Utility
Interior
Interior Features Cathedral Ceiling(s), Ceiling Fans(s), Kitchen/Family Room Combo, Living Room/Dining Room Combo, Open Floorplan, Solid Wood Cabinets, Stone Counters, Vaulted Ceiling(s)
Heating Central
Cooling Central Air
Flooring Carpet, Other
Fireplace false
Appliance Dishwasher, Disposal, Electric Water Heater, Microwave, Range, Refrigerator
Laundry Inside
Exterior
Exterior Feature Fence, French Doors, Irrigation System, Lighting
Parking Features Driveway, None, On Street
Utilities Available Public, Street Lights
Roof Type Shingle
Garage false
Private Pool No
Building
Lot Description City Limits, Near Public Transit
Entry Level One
Foundation Slab
Lot Size Range 0 to less than 1/4
Sewer Public Sewer
Water Public
Structure Type Block,Stucco
New Construction false
Construction Status Completed
Others
Senior Community No
Ownership Fee Simple
Acceptable Financing Cash, Conventional, FHA, VA Loan
Membership Fee Required None
Listing Terms Cash, Conventional, FHA, VA Loan
Special Listing Condition None
Read Less
Want to know what your home might be worth? Contact us for a FREE valuation!

Our team is ready to help you sell your home for the highest possible price ASAP

© 2025 My Florida Regional MLS DBA Stellar MLS. All Rights Reserved.
Bought with KELLER WILLIAMS REALTY





