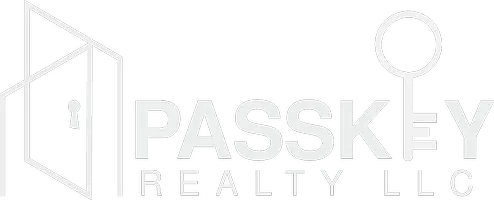$1,660,000
$1,660,000
For more information regarding the value of a property, please contact us for a free consultation.
5282 Kensington High ST Naples, FL 34105
3 Beds
3 Baths
2,082 SqFt
Key Details
Sold Price $1,660,000
Property Type Single Family Home
Sub Type Single Family Residence
Listing Status Sold
Purchase Type For Sale
Square Footage 2,082 sqft
Price per Sqft $797
Subdivision Yorktown
MLS Listing ID 224045400
Sold Date 09/25/24
Style Courtyard,Ranch,One Story
Bedrooms 3
Full Baths 3
Construction Status Resale
HOA Fees $395/qua
HOA Y/N Yes
Annual Recurring Fee 6888.0
Year Built 1998
Annual Tax Amount $8,668
Tax Year 2023
Lot Size 9,147 Sqft
Acres 0.21
Lot Dimensions Appraiser
Property Sub-Type Single Family Residence
Property Description
IMMERSE YOURSELF in the ultimate luxury living experience at Kensington with this exceptional single family home, showcasing gorgeous finishes and attention to every detail! Situated on the 9th green, this meticulously upgraded residence exudes chic style and offers panoramic vistas of emerald greens and glistening lake waters. This stunning home welcomes abundant natural light, features solid wood interior doors, luxury vinyl floors throughout, tile in the 3 beautifully renovated bathrooms along with an open floor plan tailored for today's more casual lifestyle. Adorned in upscale finishes, every detail has been meticulously thought out, from the new custom kitchen cabinetry, gleaming quartz countertops, backsplash, LG appliances, built-in banquette with storage to the new interior and exterior paint, new lighting and fans throughout the home, closet systems in the 3 bedrooms, and a whole home 3-stage water treatment system and reverse osmosis for the drinking water on the refrigerator. The primary suite is a haven of luxury, boasting spacious closets and a beautifully appointed bathroom with a decorative tiled walk-in shower and sumptuous soaking tub. Additional home highlights include all impact windows, doors and garage door, 2022 tile roof, 2022 Trane XR-16 A/C, 2022 Mitsubishi Mini Split for the Cabana,new courtyard pool cage and screen with picture frame enclosure, patio extension, re-surfaced and retiled salt water pool w/new handrail, LED multi-colored lighting, variable speed Jandy pool pump and so much more. Other features include Epoxy garage floor, new Chamberlain garage door opener w/battery back-up, electric vehicle charger, ring doorbell and video monitoring. All this and perfectly located in North Naples, Kensington is a short drive to the sugar sands of area beaches and is within close proximity to the vibrant Mercato, Waterside Shops and Venetian Village for exceptional dining, shopping, and entertainment options. Wow, just wow!
Location
State FL
County Collier
Community Kensington
Area Na16 - Goodlette W/O 75
Rooms
Bedroom Description 3.0
Interior
Interior Features Built-in Features, Breakfast Area, Bathtub, Dual Sinks, Eat-in Kitchen, Custom Mirrors, Separate Shower, Cable T V, Walk- In Closet(s), Split Bedrooms
Heating Central, Electric
Cooling Central Air, Electric
Flooring Tile, Vinyl
Furnishings Unfurnished
Fireplace No
Window Features Sliding,Impact Glass
Appliance Dryer, Dishwasher, Disposal, Microwave, Range, Refrigerator, Water Purifier, Washer
Laundry Inside, Laundry Tub
Exterior
Exterior Feature Security/ High Impact Doors, Sprinkler/ Irrigation, Outdoor Grill, Outdoor Kitchen
Parking Features Attached, Garage, Garage Door Opener
Garage Spaces 2.0
Garage Description 2.0
Pool In Ground
Community Features Golf, Gated
Utilities Available Cable Available
Amenities Available Private Membership
Waterfront Description None
View Y/N Yes
Water Access Desc Public
View Golf Course, Lake
Roof Type Tile
Porch Lanai, Porch, Screened
Garage Yes
Private Pool Yes
Building
Lot Description Rectangular Lot, Sprinklers Automatic
Faces North
Story 1
Sewer Public Sewer
Water Public
Architectural Style Courtyard, Ranch, One Story
Unit Floor 1
Structure Type Block,Concrete,Stucco
Construction Status Resale
Others
Pets Allowed Call, Conditional
HOA Fee Include Association Management,Cable TV,Internet,Irrigation Water,Maintenance Grounds,Pest Control,Reserve Fund,Road Maintenance,Street Lights,Security
Senior Community No
Tax ID 52730008168
Ownership Single Family
Security Features Security Gate,Gated with Guard,Gated Community,Security Guard
Acceptable Financing All Financing Considered, Cash
Listing Terms All Financing Considered, Cash
Financing Conventional
Pets Allowed Call, Conditional
Read Less
Want to know what your home might be worth? Contact us for a FREE valuation!

Our team is ready to help you sell your home for the highest possible price ASAP
Bought with Premiere Plus Realty Company





