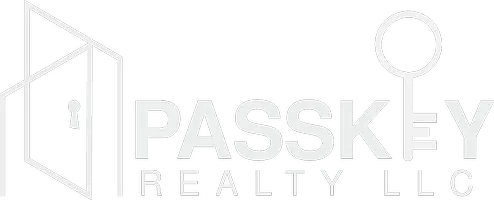$703,000
$725,000
3.0%For more information regarding the value of a property, please contact us for a free consultation.
1932 SE 18th AVE Cape Coral, FL 33990
4 Beds
2 Baths
2,253 SqFt
Key Details
Sold Price $703,000
Property Type Single Family Home
Sub Type Single Family Residence
Listing Status Sold
Purchase Type For Sale
Square Footage 2,253 sqft
Price per Sqft $312
Subdivision Cape Coral
MLS Listing ID 225031324
Sold Date 05/02/25
Style Ranch,One Story
Bedrooms 4
Full Baths 2
Construction Status Resale
HOA Y/N No
Year Built 2002
Annual Tax Amount $9,988
Tax Year 2023
Lot Size 10,018 Sqft
Acres 0.23
Lot Dimensions Appraiser
Property Sub-Type Single Family Residence
Property Description
Discover a pristine, flood-free sanctuary that stands tall and proud—a testament to meticulous care and high pride in homeownership. This newly renovated gem in the heart of Cape Coral exudes light and brightness, showcasing stunning marble finishes, chic slat wood walls, modern fixtures, and exquisite countertops. Best of all, it's offered **TURNKEY**—simply pack your bags and step into your worry-free Florida lifestyle! Nestled in one of Cape Coral's most picturesque and convenient neighborhoods, this home is just minutes from top-tier dining, shopping, bridges, parks, hospitals, and healthcare facilities. For water enthusiasts, your personal **GULF ACCESS** fisherman's wharf is perfectly positioned—only a swift 10-minute boat ride to the Caloosahatchee River and beyond to the open ocean. Seeking an investment? This property boasts **exceptional rental potential**! As you arrive, the home's superior construction immediately impresses, towering above its surroundings. Lush, low-maintenance landscaping and a charming front porch warmly welcome you. Step inside to be captivated by soaring ceilings, a tasteful open-concept design, and abundant natural light pouring through expansive windows. With **4 spacious bedrooms** (easily convertible to 5 or 6), the sought-after split floor plan ensures privacy and comfort for family or guests. Venture outdoors to an ultra-private backyard oasis featuring a tiki hut at the dock, a 7,000-lb boat lift, an oversized recently resurfaced pool, and an expansive lanai perfect for entertaining. Modern upgrades abound: a new pool heater, new boat lift motors, a new water heater, and a new A/C unit ensure peace of mind. With a comparable neighborhood sale recently closing at $950,000, this is your chance to own a slice of paradise—schedule your showing today!
Location
State FL
County Lee
Community Cape Coral
Area Cc13 - Cape Coral Unit 19-21, 25, 26, 89
Rooms
Bedroom Description 4.0
Interior
Interior Features Breakfast Bar, Bathtub, Separate/ Formal Dining Room, Separate Shower, Vaulted Ceiling(s), Window Treatments
Heating Central, Electric
Cooling Central Air, Ceiling Fan(s), Electric
Flooring Tile
Furnishings Furnished
Fireplace No
Window Features Arched,Bay Window(s),Display Window(s),Single Hung,Window Coverings
Appliance Dryer, Dishwasher, Freezer, Disposal, Microwave, Range, Refrigerator, Self Cleaning Oven, Washer
Exterior
Exterior Feature None, Shutters Manual
Parking Features Attached, Garage, Garage Door Opener
Garage Spaces 2.0
Garage Description 2.0
Pool In Ground, Outside Bath Access
Community Features Boat Facilities
Utilities Available Cable Available, High Speed Internet Available
Amenities Available None
Waterfront Description Canal Access
View Y/N Yes
Water Access Desc Assessment Paid,Public
View Canal
Roof Type Tile
Porch Lanai, Open, Porch, Screened
Garage Yes
Private Pool Yes
Building
Lot Description Rectangular Lot
Faces East
Story 1
Sewer Assessment Paid, Public Sewer
Water Assessment Paid, Public
Architectural Style Ranch, One Story
Structure Type Block,Concrete,Stucco
Construction Status Resale
Others
Pets Allowed Yes
HOA Fee Include Sewer,Street Lights,Trash,Water
Senior Community No
Tax ID 29-44-24-C1-05393.0090
Ownership Single Family
Security Features Smoke Detector(s)
Acceptable Financing All Financing Considered, Cash
Listing Terms All Financing Considered, Cash
Financing Cash
Pets Allowed Yes
Read Less
Want to know what your home might be worth? Contact us for a FREE valuation!

Our team is ready to help you sell your home for the highest possible price ASAP
Bought with Royal Shell Real Estate, Inc.





