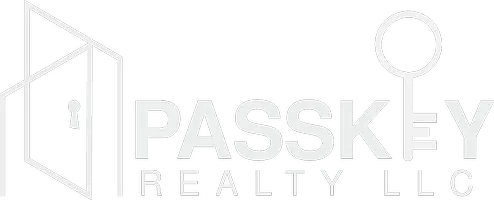$610,000
$625,000
2.4%For more information regarding the value of a property, please contact us for a free consultation.
4790 PAWNEE TRL Merritt Island, FL 32953
4 Beds
2 Baths
2,330 SqFt
Key Details
Sold Price $610,000
Property Type Single Family Home
Sub Type Single Family Residence
Listing Status Sold
Purchase Type For Sale
Square Footage 2,330 sqft
Price per Sqft $261
Subdivision Indian Bay Estates
MLS Listing ID O6297533
Sold Date 05/28/25
Bedrooms 4
Full Baths 2
HOA Fees $32/ann
HOA Y/N Yes
Annual Recurring Fee 385.0
Year Built 1989
Annual Tax Amount $2,846
Lot Size 0.420 Acres
Acres 0.42
Lot Dimensions 107x169
Property Sub-Type Single Family Residence
Source Stellar MLS
Property Description
One or more photo(s) has been virtually staged. Custom elegance in the desirable river influenced community of Indian Bay! Community boat ramp! Mature meticulous landscaping frames this attractive pool home! Enter into an open layout with soaring ceilings and natural light with fresh interior paint! Spacious kitchen with a breakfast bar that overlooks the grand gathering room! French doors take you out to the wonderful screened oversized pool area boasting two gathering areas! This house has the most inviting cozy breakfast nook area with a built-in bench and French doors to the pool! The primary bedroom was extended to include a bonus area perfect for an office, gym or den with French doors to the pool area! Primary bath offers dual sinks, a jetted tub plus a separate shower! Dual walk-in closets too! Split plan offers 3 more bedrooms all with closet built-ins! Roof is 7yrs old. A/C and ductwork are less than 3 yrs old. Some windows are impact! Tile and wood throughout! Shows beautifully! Come see this today!
Location
State FL
County Brevard
Community Indian Bay Estates
Area 32953 - Merritt Island
Zoning EU
Interior
Interior Features Ceiling Fans(s), Eat-in Kitchen, Open Floorplan, Primary Bedroom Main Floor, Split Bedroom, Vaulted Ceiling(s), Walk-In Closet(s)
Heating Central
Cooling Central Air
Flooring Tile, Wood
Fireplace false
Appliance Dishwasher, Disposal, Electric Water Heater, Ice Maker, Microwave, Range, Refrigerator
Laundry Electric Dryer Hookup, Washer Hookup
Exterior
Exterior Feature French Doors, Hurricane Shutters, Sidewalk
Parking Features Driveway, Garage Door Opener
Garage Spaces 2.0
Pool In Ground, Screen Enclosure
Utilities Available Electricity Connected, Water Connected
View Pool
Roof Type Shingle
Porch Patio, Screened
Attached Garage true
Garage true
Private Pool Yes
Building
Lot Description Sidewalk, Paved
Story 1
Entry Level One
Foundation Slab
Lot Size Range 1/4 to less than 1/2
Sewer Septic Tank
Water Public
Structure Type Block
New Construction false
Others
Pets Allowed Yes
Senior Community No
Ownership Fee Simple
Monthly Total Fees $32
Acceptable Financing Cash, Conventional, FHA, VA Loan
Membership Fee Required Required
Listing Terms Cash, Conventional, FHA, VA Loan
Special Listing Condition None
Read Less
Want to know what your home might be worth? Contact us for a FREE valuation!

Our team is ready to help you sell your home for the highest possible price ASAP

© 2025 My Florida Regional MLS DBA Stellar MLS. All Rights Reserved.
Bought with UNITED REALTY GROUP INC

