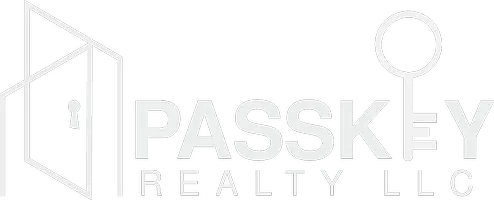$1,890,000
$1,950,000
3.1%For more information regarding the value of a property, please contact us for a free consultation.
4000 TREADWATER CT Naples, FL 34109
5 Beds
4 Baths
3,075 SqFt
Key Details
Sold Price $1,890,000
Property Type Single Family Home
Sub Type Single Family Residence
Listing Status Sold
Purchase Type For Sale
Square Footage 3,075 sqft
Price per Sqft $614
Subdivision Wilshire Lakes
MLS Listing ID 225035482
Sold Date 06/27/25
Style Ranch,One Story
Bedrooms 5
Full Baths 3
Half Baths 1
Construction Status Resale
HOA Fees $263/qua
HOA Y/N Yes
Annual Recurring Fee 3160.0
Year Built 2002
Annual Tax Amount $10,522
Tax Year 2024
Lot Size 0.330 Acres
Acres 0.33
Lot Dimensions Appraiser
Property Sub-Type Single Family Residence
Property Description
Tucked away at the end of a peaceful cul-de-sac in the highly sought-after Wilshire Lakes subdivision, this fully renovated home offers an exceptional living experience. Set on an oversized lot, the property features an impressive 80-foot fully enclosed view of a tranquil lake, just 5 miles from the pristine sugar sand beaches of Naples. Boasting 4 bedrooms, a spacious den, and 3.5 bathrooms, this home presents a bright, open floor plan with soaring ceilings and an abundance of natural light. The gourmet kitchen, equipped with GE Cafe appliances and ample cabinetry, is ideal for both everyday living and entertaining. The luxurious primary suite includes dual sinks, a soaking tub, and a walk-in shower. Outside, enjoy the ultimate in relaxation with a private pool and spa within a screened-in lanai, perfect for entertaining or unwinding. The property also offers a three-car garage and is fully turnkey, allowing you to move in with ease. This home provides peace of mind with full hurricane protection, surge protection, and being plumbed for a generator. With access to top-rated schools, community amenities such as tennis courts and a fitness center, and proximity to shopping and dining, this property offers the perfect combination of comfort, security, and convenience. Don't miss the chance to make this exceptional home yours!
Location
State FL
County Collier
Community Wilshire Lakes
Area Na12 - N/O Vanderbilt Bch Rd W/O
Rooms
Bedroom Description 5.0
Interior
Interior Features Breakfast Bar, Built-in Features, Breakfast Area, Bathtub, Tray Ceiling(s), Closet Cabinetry, Separate/ Formal Dining Room, Dual Sinks, Entrance Foyer, French Door(s)/ Atrium Door(s), High Ceilings, Kitchen Island, Living/ Dining Room, Multiple Shower Heads, Separate Shower, Cable T V, Walk- In Closet(s), Window Treatments, Central Vacuum, Home Office, Split Bedrooms
Heating Central, Electric
Cooling Central Air, Ceiling Fan(s), Electric, Humidity Control, Whole House Fan, Zoned
Flooring Vinyl
Furnishings Furnished
Fireplace No
Window Features Single Hung,Sliding,Window Coverings
Appliance Double Oven, Dryer, Dishwasher, Electric Cooktop, Freezer, Disposal, Microwave, Refrigerator, Self Cleaning Oven, Washer
Laundry Inside, Laundry Tub
Exterior
Exterior Feature Sprinkler/ Irrigation, Outdoor Grill, Outdoor Kitchen, Outdoor Shower, Patio, Shutters Electric
Parking Features Attached, Garage, Garage Door Opener
Garage Spaces 3.0
Garage Description 3.0
Pool Concrete, Electric Heat, Heated, In Ground, Pool Equipment, Screen Enclosure, Community, Pool/ Spa Combo
Community Features Gated, Street Lights
Utilities Available Cable Available, High Speed Internet Available, Underground Utilities
Amenities Available Clubhouse, Fitness Center, Barbecue, Picnic Area, Pool, Spa/Hot Tub, Sidewalks, Tennis Court(s), Trail(s)
Waterfront Description Lake
View Y/N Yes
Water Access Desc Public
View Lake
Roof Type Tile
Porch Lanai, Patio, Porch, Screened
Garage Yes
Private Pool Yes
Building
Lot Description Cul- De- Sac, Oversized Lot, Sprinklers Automatic
Faces South
Story 1
Sewer Public Sewer
Water Public
Architectural Style Ranch, One Story
Structure Type Block,Concrete,Stucco
Construction Status Resale
Others
Pets Allowed Yes
HOA Fee Include Association Management,Legal/Accounting,Road Maintenance,Street Lights
Senior Community No
Tax ID 82660018968
Ownership Single Family
Security Features Security System,Smoke Detector(s)
Acceptable Financing All Financing Considered, Cash
Disclosures RV Restriction(s)
Listing Terms All Financing Considered, Cash
Financing Cash
Pets Allowed Yes
Read Less
Want to know what your home might be worth? Contact us for a FREE valuation!

Our team is ready to help you sell your home for the highest possible price ASAP





